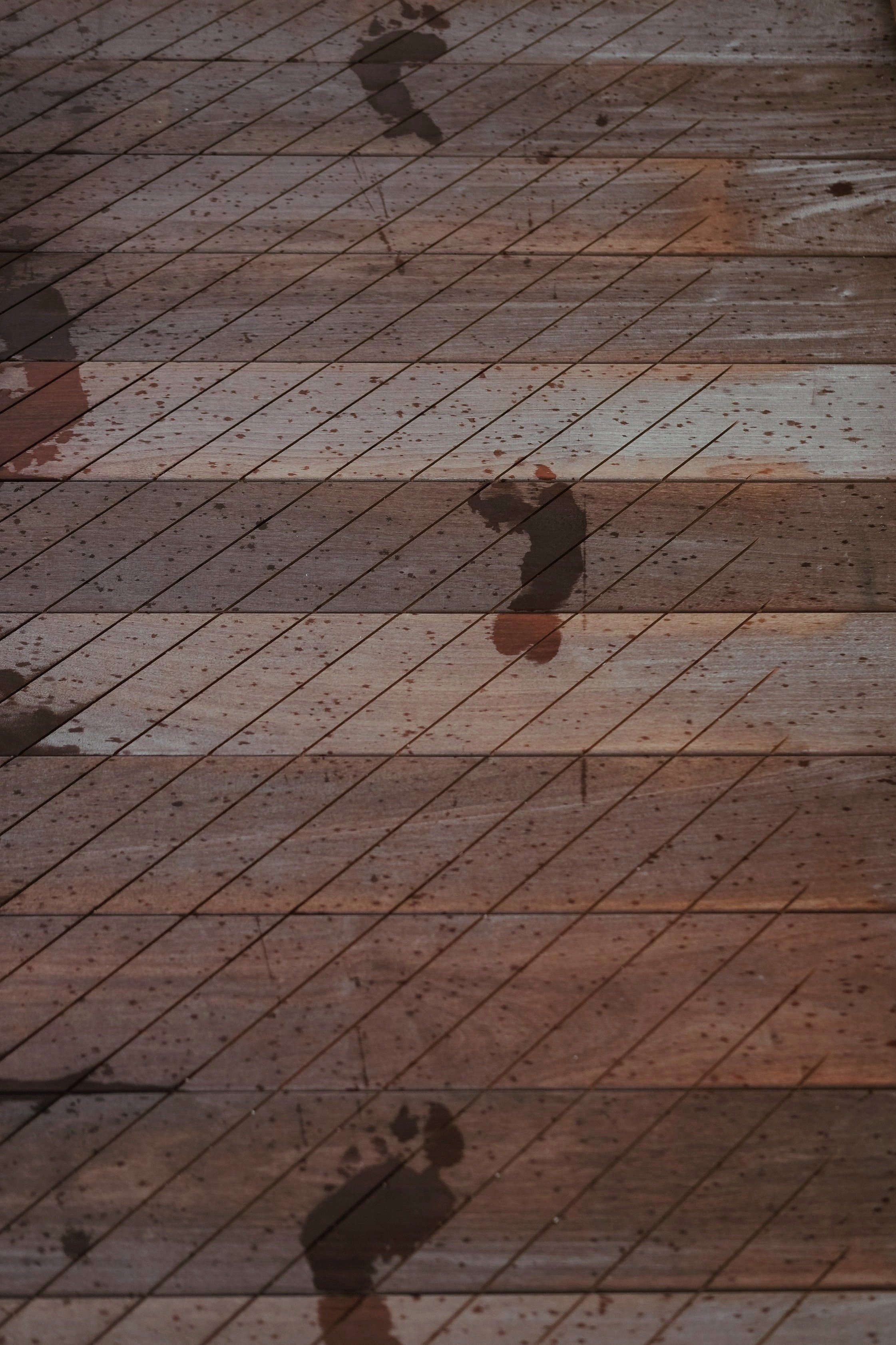Resthouse | Retail
3,600 SQFT
Areas in the space include 2 window displays, a reception area, lounge, showroom floor, bathroom accessories area, and kids zone. There is a staff area in the space, as well as a washroom open to staff and clientele.
OKT LAW | Office
3,600 SQ FT
CMMN GRND | Fitness
3,600 SQFT
Spaces include: entry, reception, lounge and semi-private space for consults (closed off during consults and part of the lounge when not being used), staff room with a private office, hallway to studios and changerooms, changerooms (men’s, women’s, unisex), spin studio, classes studio, office, laundry, and storage.
Frame Lake Dental
1,500 SQFT SPACE PLANNING
Yellowknife Racquet Club | Fitness
8,000 SQFT RENO
8,000 SQFT ADDITION
The Racquet Club is a retreat from the elements. It’s a gathering space with bright lights and high ceilings, a warm fireplace, 4 squash courts, 2 fitness studios, and cardio, spin, and weight rooms. Events are hosted in the lounge and bar (coined ‘Court 5’).
Debeers Gahcho Kué Mine | Cafeteria
1,000 SQFT
Gahcho Kué, one of the world’s largest Diamon Mines, is located in the Northwest Territories. Following the opening of the mine, N60º Studio was approach to design the cafeteria space for workers to thaw out and grab a bite.
HAVN | Spa + Retail
1,000 SQFT INTERIOR SPACE PLANNING
HAVN's offerings include saunas, cold pools, mineral baths, a universal change room, relaxation spaces, superfood elixirs, and light fare.
Metalab | Office
2,150 SQFT






